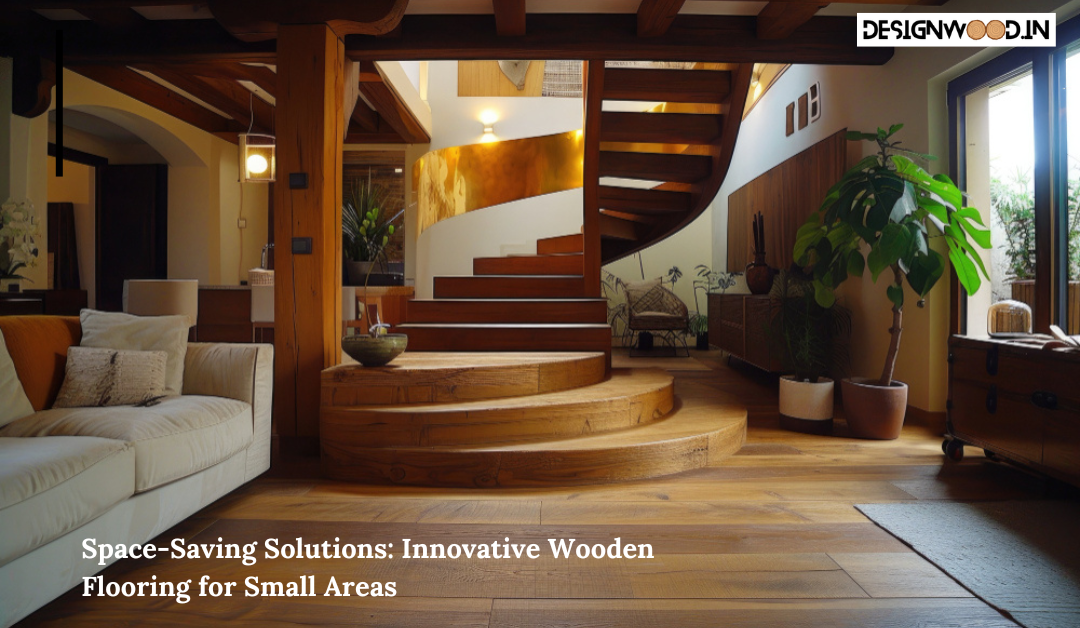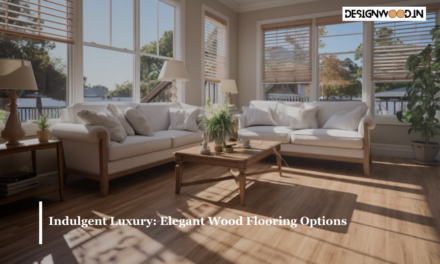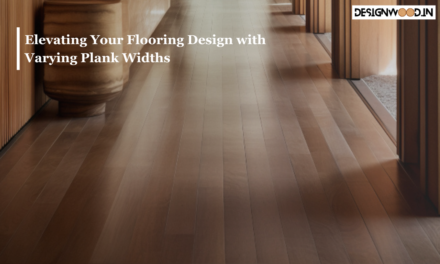Small spaces can pose unique challenges when it comes to interior design, but with the right approach, they can also offer opportunities for creativity and innovation. When it comes to flooring, choosing the right option is essential for maximizing space and enhancing functionality. Innovative wooden flooring solutions tailored for small areas can make a significant difference in optimizing your space while maintaining style and durability. Let’s explore some space-saving solutions to help you make the most of your small area.
Multi-Functional Design
In small spaces, every square inch counts, so opting for multi-functional wooden flooring can help maximize utility without compromising aesthetics. Consider engineered hardwood flooring with built-in storage compartments or hidden compartments that can double as seating or shelving units. These innovative designs not only save space but also add functionality and versatility to your small area, allowing you to make the most of limited square footage.
Lighter Shades and Reflective Finishes
Lighter shades of wooden flooring can create an illusion of space by reflecting more light and making the room feel brighter and more open. Opt for light oak, maple, or ash finishes to visually expand your small area and create a sense of airiness and openness. Additionally, choosing a glossy or semi-gloss finish can further enhance the reflective properties of the flooring, amplifying natural light and creating a more spacious feel.
Narrow Planks and Diagonal Installation
When working with small areas, selecting narrow planks for your wooden flooring can help create a sense of continuity and flow, making the space feel larger and more cohesive. Additionally, installing the planks diagonally instead of horizontally or vertically can visually elongate the room and create a sense of movement, enhancing the perception of space. This simple yet effective technique can make a significant difference in maximizing the visual impact of your wooden flooring in small areas.
Vertical Integration with Wall Cladding
Incorporating wooden flooring into wall cladding can help streamline the visual flow of your small area while adding warmth and texture to the space. Consider extending the wooden flooring onto one or more walls to create a seamless transition between the floor and the vertical surfaces. This vertical integration not only saves space but also adds visual interest and depth to your small area, creating a cohesive and integrated design scheme.
Underfloor Heating Systems
In small areas where space is at a premium, traditional radiators or heating systems can take up valuable floor space and disrupt the visual flow of the room. Instead, consider installing underfloor heating systems beneath your wooden flooring to provide efficient and space-saving heating solutions. Underfloor heating not only eliminates the need for bulky radiators but also ensures consistent and comfortable heating throughout the space, allowing you to make the most of every square inch of your small area.
Conclusion
Innovative wooden flooring solutions tailored for small areas can make a significant difference in optimizing space and enhancing functionality. By incorporating multi-functional design elements, lighter shades, narrow planks, diagonal installation, vertical integration with wall cladding, and underfloor heating systems, you can create a small area that feels larger, more open, and more inviting. With the right approach, even the smallest of spaces can be transformed into stylish and functional environments that maximize space without compromising on style or comfort.





